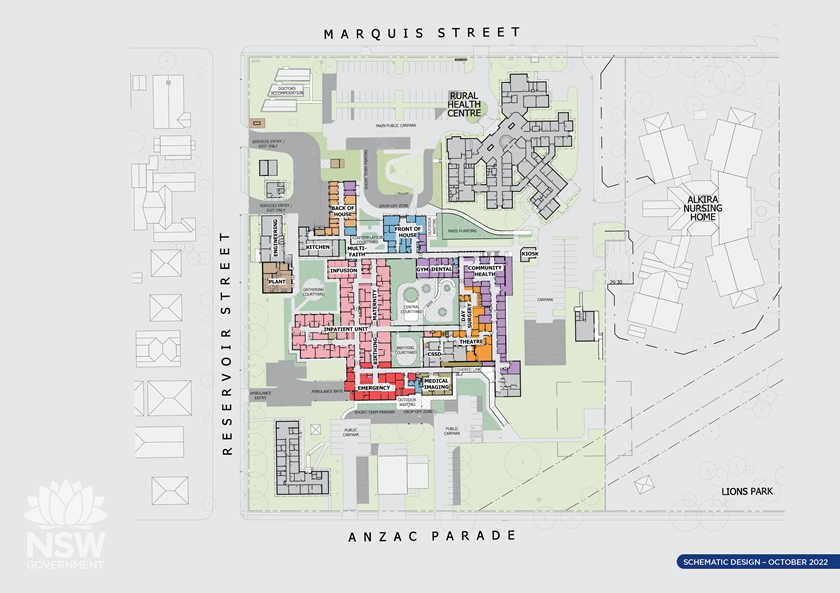Schematic design for the Gunnedah Hospital redevelopment has been unveiled, providing the community with the detailed layout for the new healthcare facility, revealing modernised health services and facilities for patients, staff and the community.
Schematic design confirms the layout of the new healthcare facility, which includes a new hospital building on the existing site, and refurbishment of parts of the current inpatient building.
All existing services and departments are included in the redevelopment, including emergency, medical imaging, inpatient unit, maternity and birthing, day surgery and theatres, back of house operations, community health, as well as administration areas for staff.
The design includes six new infusion chairs, an expanded emergency department and a new operating theatre, improved public access and drop-off-zones as well as landscaped areas for patients, visitors and staff. Multiple courtyards are included in the design, including a small family friendly children’s play area off the maternity lounge.
Feedback from staff and the community has already shaped the redevelopment through the early planning and design phases with an improved main entry, waiting areas and design of the inpatient unit.
Further feedback from the community is being sought on the schematic design, collaborating with staff, stakeholders and the local community.
Main construction works for the redevelopment are expected to start in 2023, once the design process is completed. The project team is also investigating an early works package to prepare the site for construction, which would start in early 2023.
The redevelopment is part of the NSW Government’s record $11.9 billion investment in health infrastructure over four years to 2025-26, with nearly a third of the capital allocation in this financial year going towards regional and rural health facilities.
To provide feedback on the Gunnedah Hospital schematic design or for more information about the redevelopment visit the Hunter New England Health Service Developments website.
